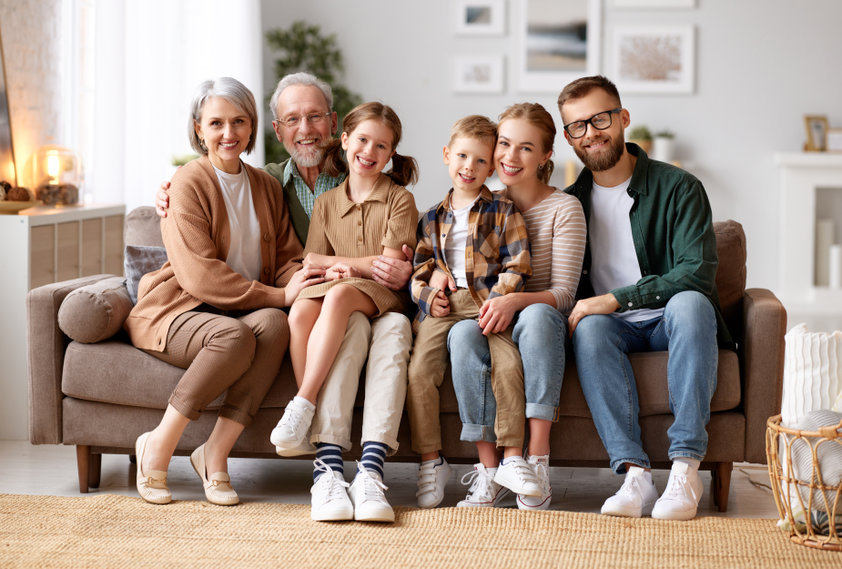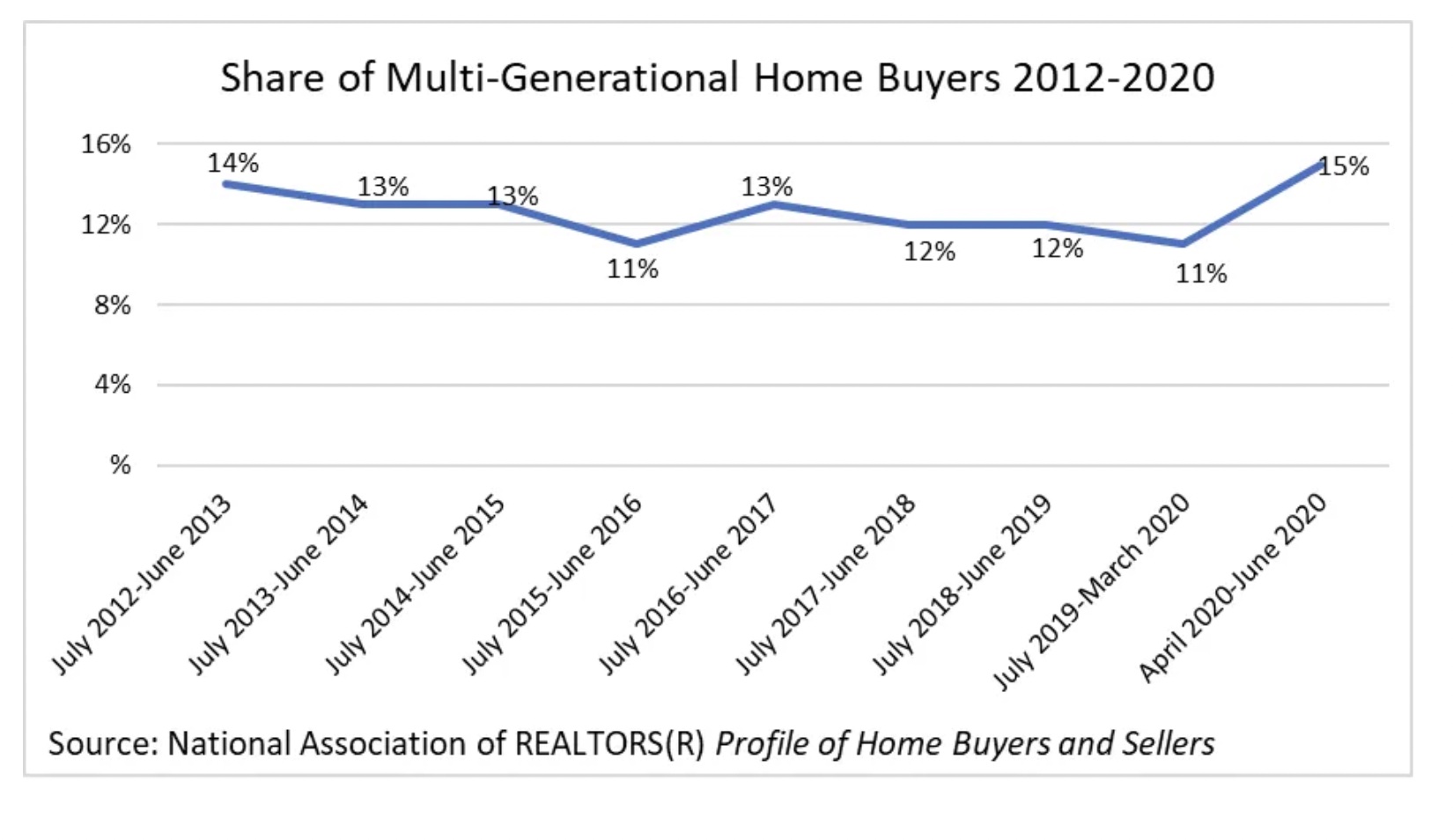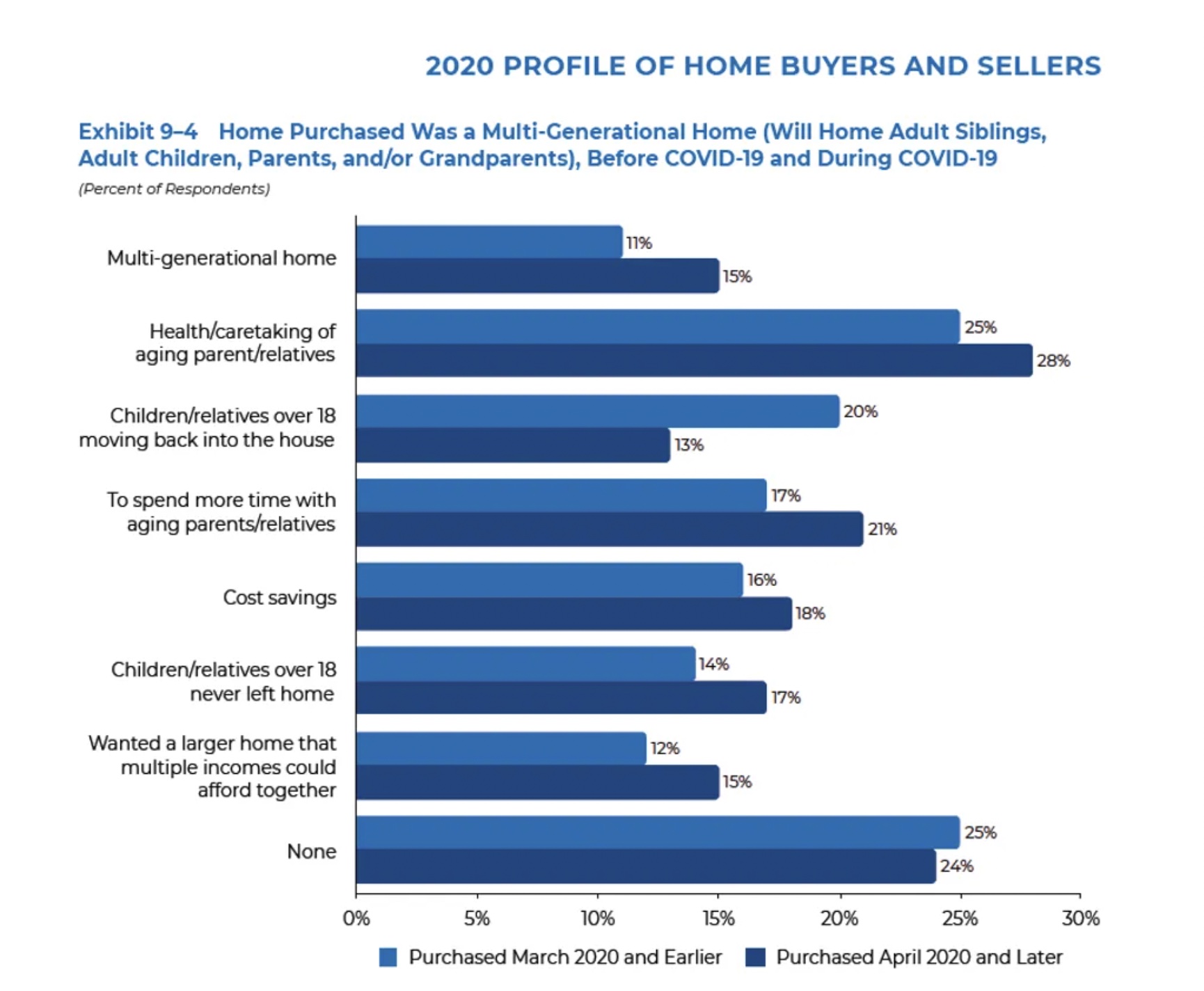Keller Williams Realty
https://www.buyhomesincharleston.com/blog/the-rise-of-multi-generational-homes
The Rise of Multi-Generational Homes
Posted By: Alan Donald In: Real EstateDate: Tue, Apr 26th 2022 2:55 pm

The National Association of Realtors (NAR) has tracked multi-generational homes since 2012.
In its 2020 Profile of Buyers and Sellers, NAR reported that demand for multi-generational homes increased to a high of 15% during the Covid pandemic.


According to NAR, "Pre-pandemic there was an even split between buyers who purchased a multi-generational home for aging parents and for adult children boomeranging back or never leaving. Now the top reason to purchase a multi-generational home is for aging parents to move into the home...there are some data from consumers to support the fact that this living situation is a permanent change. While the concern of COVID-19, loneliness, or childcare needs may have driven the change, the new paradigm may be here to stay."
The second most common reason is cost savings. Family members are pooling resources to purchase a larger home.
The third most common reason is adult children boomeranging back home or never leaving. One note to underline however, is that while this is the third most common reason to purchase a multi-generational home, the Census is reporting the highest share of young adults living at home with family since the Great Depression—52% of young adults, aged 18 to 29, are living at home according to a Pew analysis of the Current Population Survey. More than 80% of college students changed their higher education plans due to the pandemic according to The Census Household Pulse Survey data—perhaps going hybrid, taking a gap year, or going fully online. Younger adults make up many of the job losses Americans are facing, so they may have had to move back home. And lastly, there are many young adults who were tired of living independently and paying rent so they moved back home with parents.
For these young adults at home this can be a massive leg up financially if they are employed. Another potential benefit is coupled with another hurdle for first-time buyers: tight housing inventory. As buyers face multiple bid scenarios, they may need to put contracts on a few homes before they find one that is accepted. The benefit of living at mom and dad’s house offsets this hurdle, as they don’t have to time their end of the lease to the home purchase.
Additionally, many first-time buyers purchase directly from after living in a family member’s home into homeownership—22%. This is a share that would likely increase next year with more than half of young adults at home. This allows first-time buyers to continue saving for a downpayment and closing costs as they find the perfect home.
The number one reason sellers sold during the pandemic is to find a bigger home. There are many reasons for that need for space: zoom home offices, homeschooling, and yard space, but also the need for space for multi-generational buying. A buyer can find a bigger home in the suburbs and a home that is more likely to fit everyone’s needs.
Looking for a multi-generational home in the Charleston, SC area? Check out this home (details and pictures follow):

1456 Tannanger Trail
Awendaw, SC
MLS# 22006865 - ResidentialImagine this brand new custom-built, coastal modern luxury home on a wooded, 2.5-acre lot in a small, gated, horse-loving community...as your multi-generational family complex, winter retreat, or permanent home with an income-earning unit. In the words of artist-designer Arik Levy, ''Today, more than ever before, the old saying 'the world is about people' brings out the most important aspects of life. Having people where and when you wish to see them is the real definition of luxury''. Aging parents? Live-in caregiver? Adult children back home? Family reunions? No problem! This home is designed for multiple generations to enjoy each other's company in a quiet, peaceful setting in a warm climate. Live together yet independently in the main house, attached suite and separate carriage house.The main house has a great room, three bedrooms (master down), 2.5 bathrooms, an office, a studio, a wraparound screened-in porch with an outdoor fireplace and a separate in-law or guest suite with kitchenette. Its 2-car garage is part of the detached carriage house. The carriage house has a self-contained one-bedroom, one-story dwelling (ADU) with a striking great room, a large bedroom with a walk-in closet, a screened-in porch and its own attached 2-car garage. It provides the flexibility of inviting additional family members to live onsite (while retaining their independence), or for producing rental income. Both of these buildings face the property's circular driveway.Access to the main house is via a covered porch that greets you with the traditional Lowcountry gas lamps and the first touch of the local "haint blue" that delights the eye in various parts of both buildings - and an entryway with a two-story high ceiling. The entire first level features ceramic tile flooring (great for pets), tall ceilings with attractive lighting fixtures and large, hurricane-proof architectural windows permitting filtered natural light and views of the surrounding wooded areas. A gas fireplace with a tabby shell surround and adjoining built-in cabinetry warms up the sitting area of the great room that also includes an open plan kitchen and a corner dining area. Double-wide sliding doors allow easy flow onto the large wraparound screened porch with its kindred fireplace that overlooks the backyard and the serene surrounding woods, providing a peaceful and private spot to relax regardless of the season. The chef-grade kitchen features a central island with a breakfast bar and a large farmhouse sink with a spaghetti faucet, quartz counters and subway tile backsplash, white painted cabinetry with soft-close drawers, a Bertazzoni gas cooktop, black S/S appliances and a large adjoining walk-in pantry. The downstairs master suite boasts large his and her walk-in closets, and private access (including a doggie door) to the screened porch. Its ensuite pampers the homeowners with stamped ceramic floor tiles, a freestanding Kallista tub, a large tiled walk-in shower with a built-in bench and two separate vanities with quartz tops. The laundry is adjacent to the master bathroom and connected to the rest of the house via a farmhouse door. Also found on the main level are a powder room, a self-contained in-law/guest suite and a private studio room. The in-law/guest suite is accessed from a separate entrance on the front porch and provides a living area with space for a small kitchenette, a carpeted bedroom and a full bathroom with a floor-entry shower. The studio, reached from the screened porch, lends itself as a private study or office, an art, yoga or music studio, an exercise or game room, or even a bar. Coastal modern at its best!Upstairs is carpeted and consists of a large landing area suitable as a media room or play area, two bedrooms, an office/study, a full bathroom, and four large walk-in attic spaces for storage. The separate carriage house is fully independent with its own entry porch and foyer, a great room with open plan living, dining and kitchen areas situated under a striking vaulted ceiling, a bedroom suite with a large walk-in closet, a powder room, a laundry closet and internal access to its 2-car garage. The bedroom ensuite has a large, marble-tiled, floor-entry shower with a rain shower head. Ceramic flooring runs throughout this apartment and the tasteful selection of lighting fixtures and granite, marble and quartz counter and vanity tops in the kitchen and bathrooms complement each other beautifully. Three sets of architectural sliding doors along the back wall of the great room provide a wooded outlook and access to a screened porch and an outside patio. A true oasis.The dwellings were built by CK Contracting, a local custom builder known for its superior craftsmanship and meticulous work practices since 2004. They are very energy efficient, with spray foam insulation in the attic, low-e impact windows, high efficiency HVAC systems and two Rinnai tankless water heaters. The builder's 10-year structural warranty is still in effect. The layout of the buildings on the large wooded lot provides a serene setting and ample room for an inground pool, outdoor entertaining area and landscaping of your own design. Abby Hall is a small, gated community with only one entrance and 11 lots. Horses are allowed and a public boat ramp is located nearby. Being at the end of Causey Pond Road, there is very little traffic, allowing residents the opportunity to enjoy peace and quiet while being only a short drive from "civilization". Imagine enjoying this brand new home's multiple dwellings and private and tranquil setting, alone or in the company of family and friends, as well as visits to downtown historic Charleston, award-winning restaurants, area beaches, golf courses and waterways, airports and community services... all only a short drive away. Recall Arik Levy's wise words: "Luxury is choice, time, space, and freedom of the mind, spirit and body... Having the people where and when you wish to see them is the real definition of luxury.'' This home is luxury!